EARLS COURTLocated on a quiet side street, the original building housed 15 bedsits spread over 3 floors, all in a rare decrepit state of abject poverty and insalubrious conditions. The brief was to convert these separate units into a single family home for a young couple and their 3 small children. The floor plan is an unusual wedge shape, narrowing towards the back, with windows only to the North and South facades. The goal was to bring in more light and so the strategy was three pronged: a central double height void over the main living space; an open stair throughout and new skylights on the top floor. All internal partitions and floors were demolished and only the party walls were retained. The use of different metals and colour are part of a conscious theme throughout the house. The overall intention was to create a house that was tactile, imbued with material quality but devoid of preciousness. Team: Tala Mikdashi Client: Private Type: Urban l Housing l Refurbishment Construction: 2014-2015 Structural Engineer: Fidler Associates Ltd Photo: Mads Mogensen |

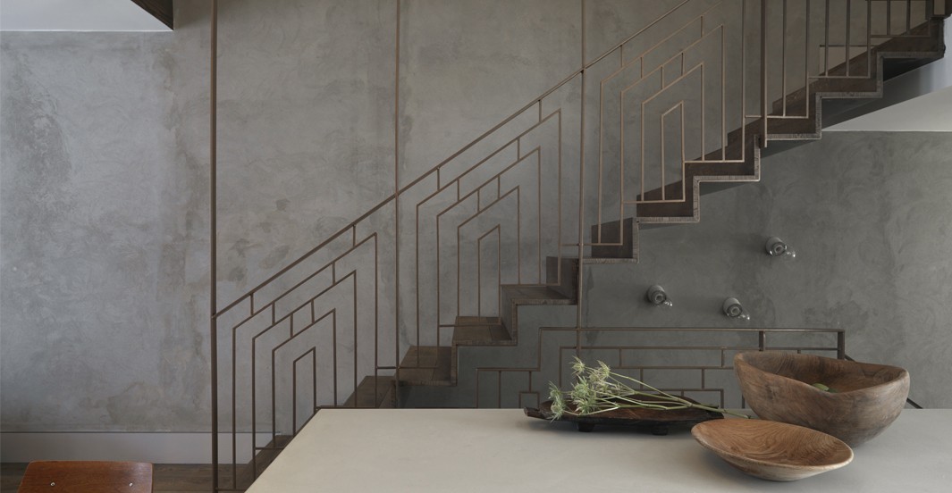
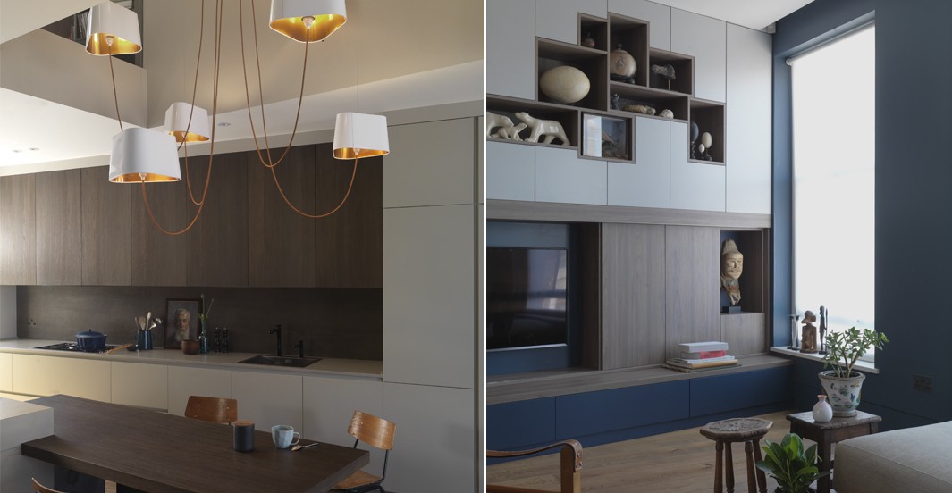
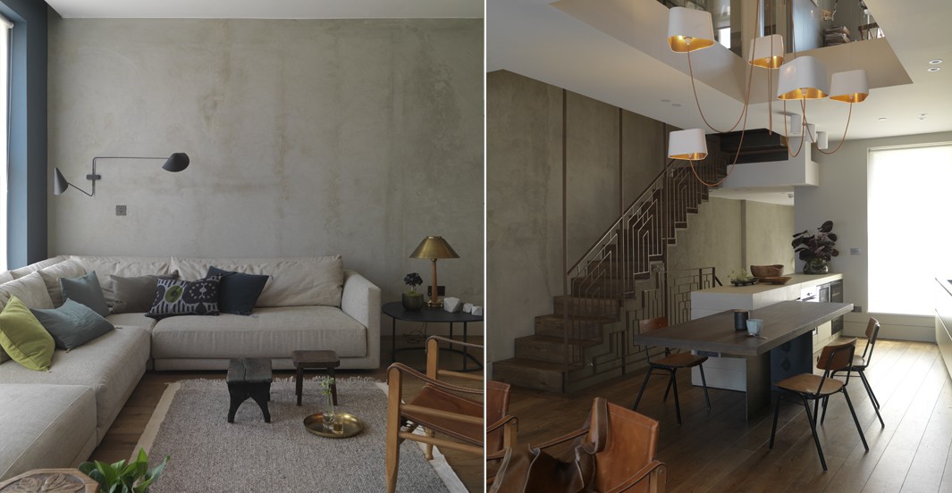
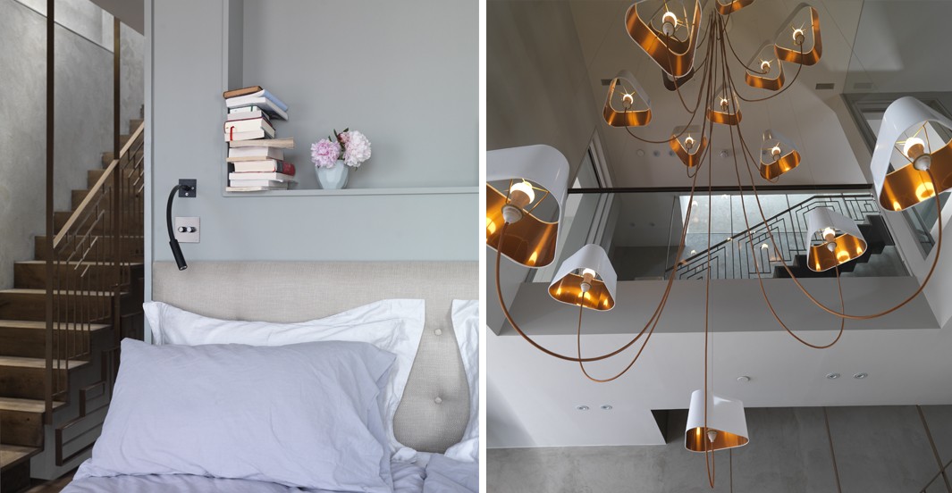
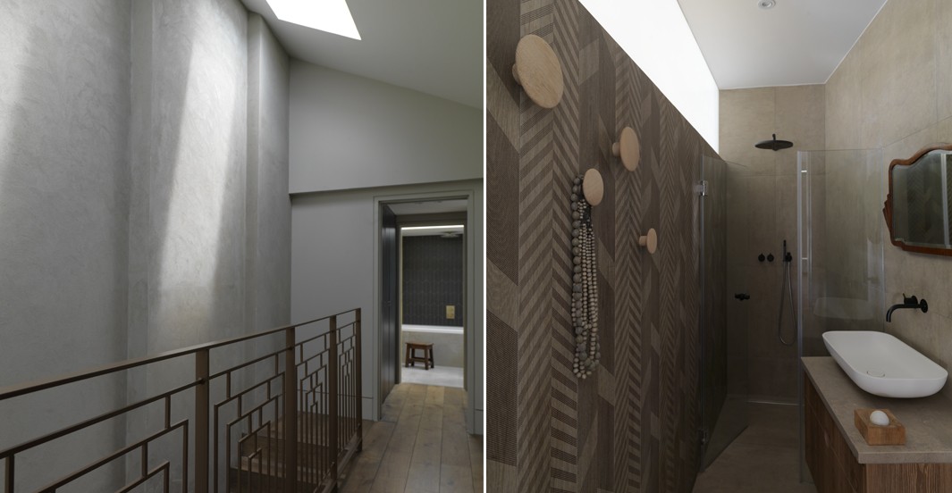
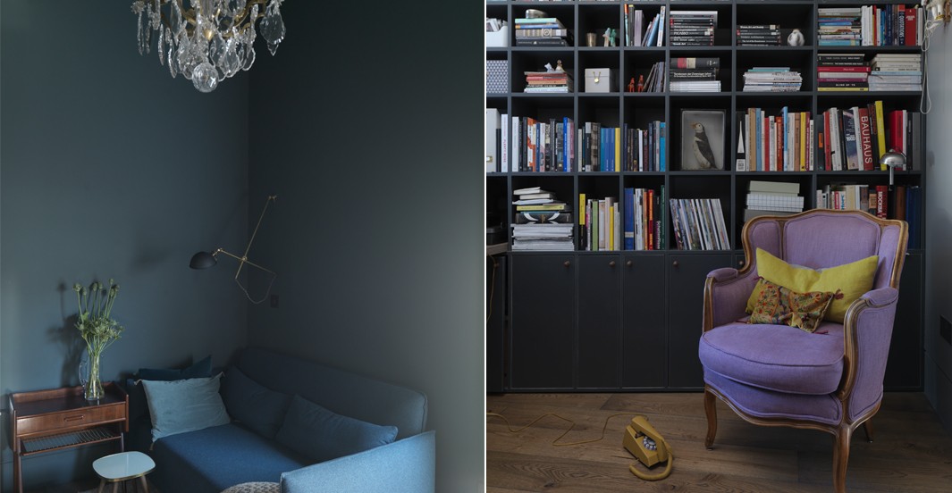
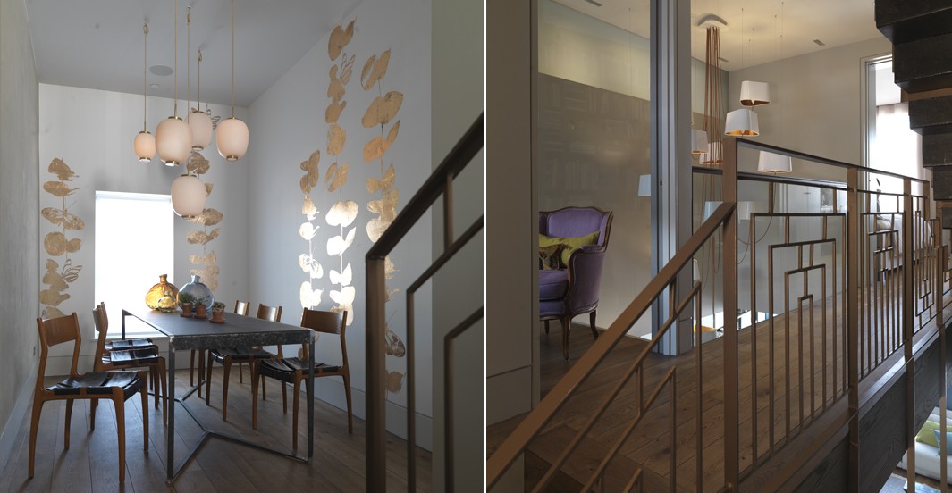
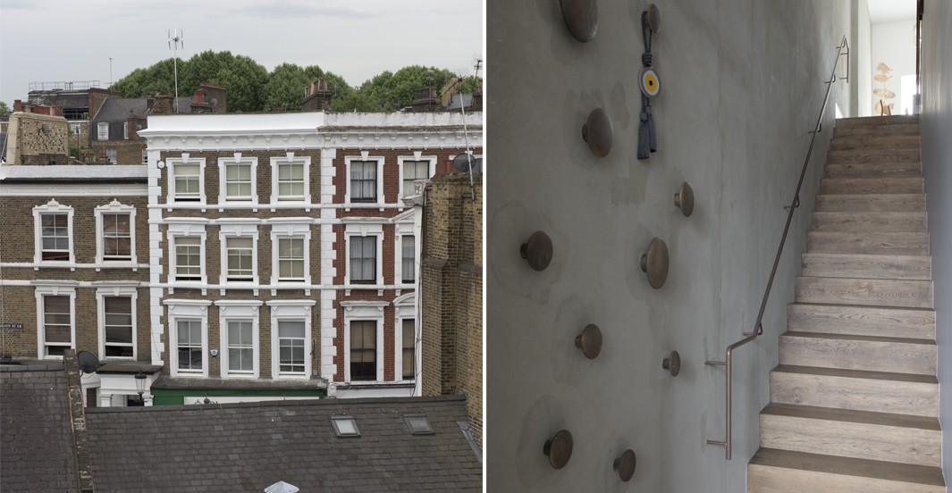
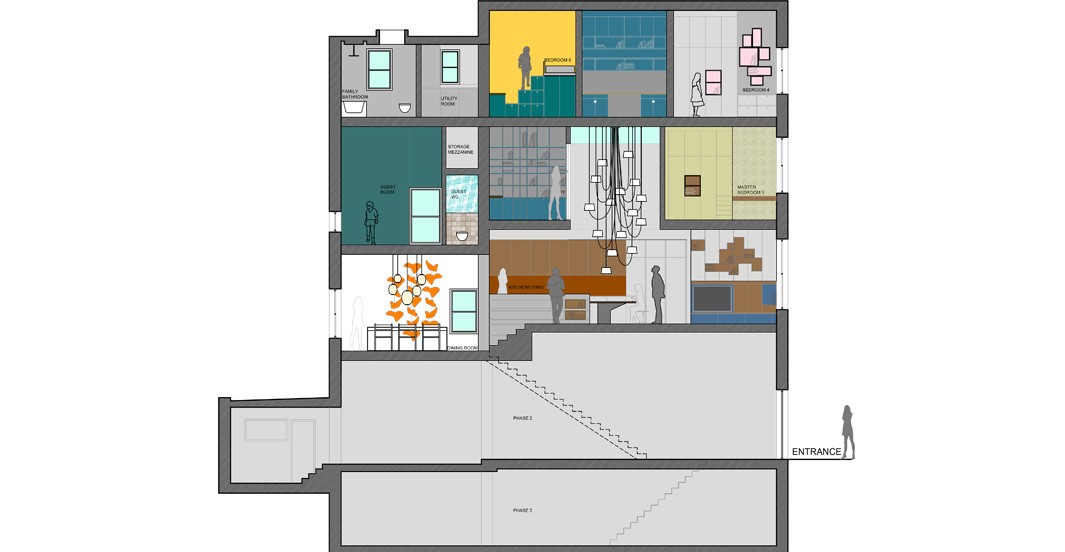
 Back to work
Back to work