DJERBASet within an olive grove, the house presents an enigmatic facade to the street, a low perimeter wall pierced by strategic openings and from which rises a double height volume at its centre. Commissioned by an art collector, the extensive brief required amongst other spaces, an art gallery, a library, a yoga pavilion as well as a separate guest house. In order to locate the 700 sq m house as discreetly as possible, the strategy centred on manipulating the flat topography to create a variety of internal terrains. As such, the main entrance carves down into the landscape, creating a welcoming entry piazza. From this main entry point is the access to 4 singular courtyards, each at a different level and for different uses, tracking the movement of the sun and the activities of its users. Team: Tala Mikdashi Client: Private Type: Rural l Housing l New Build, Landscape Construction: Planning Permission granted 2013 Size: 700 sq m |

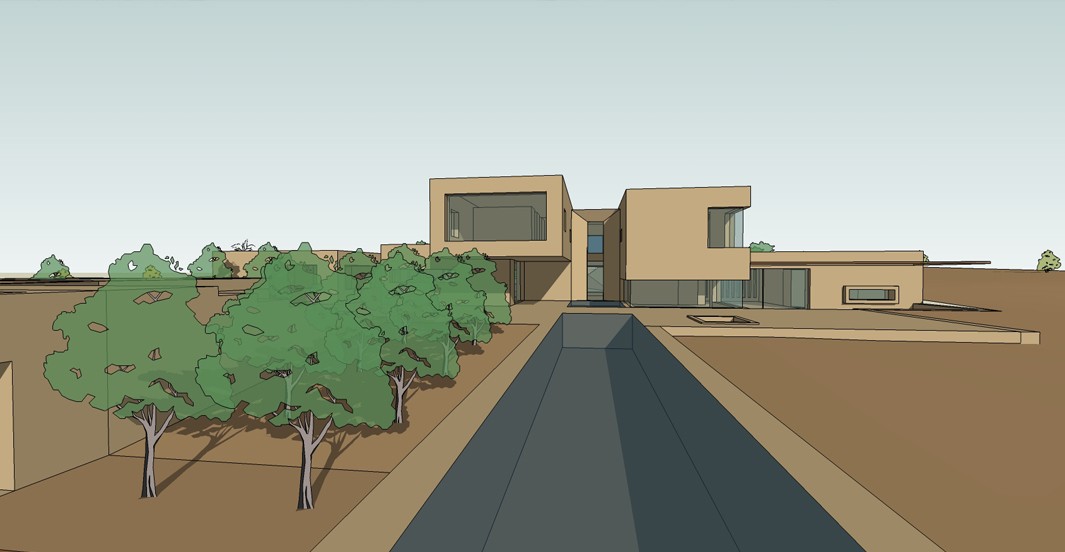
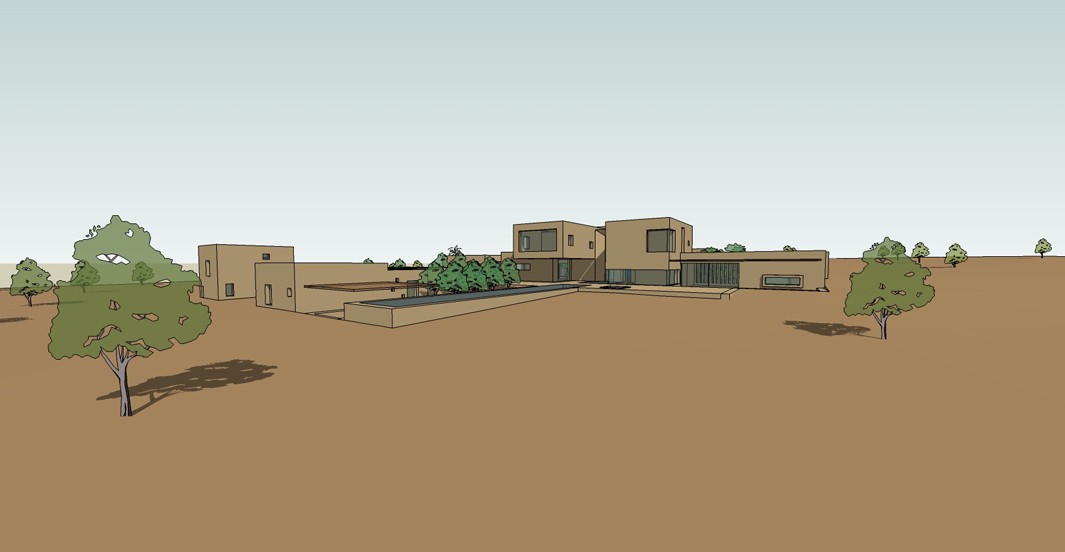
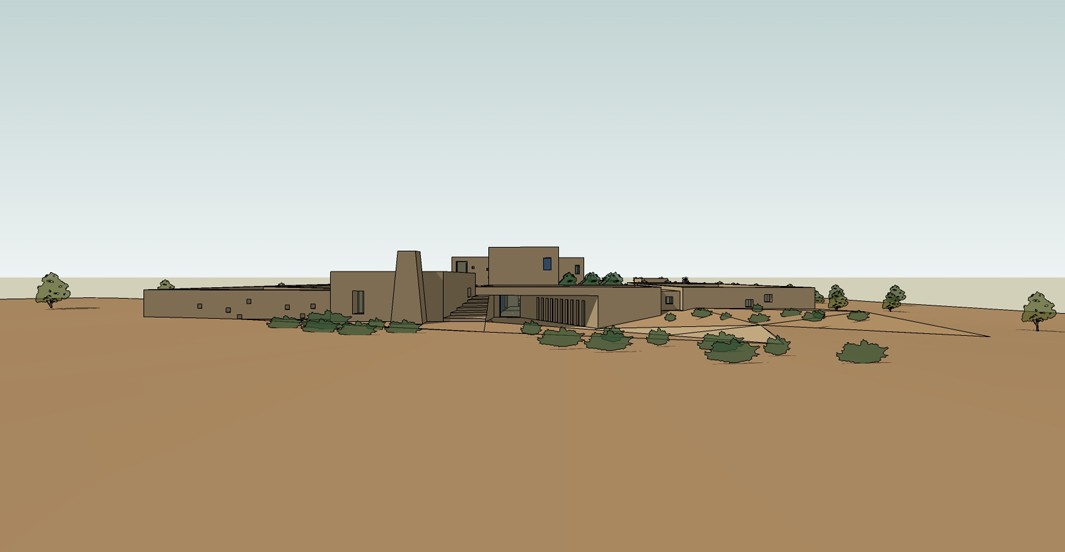
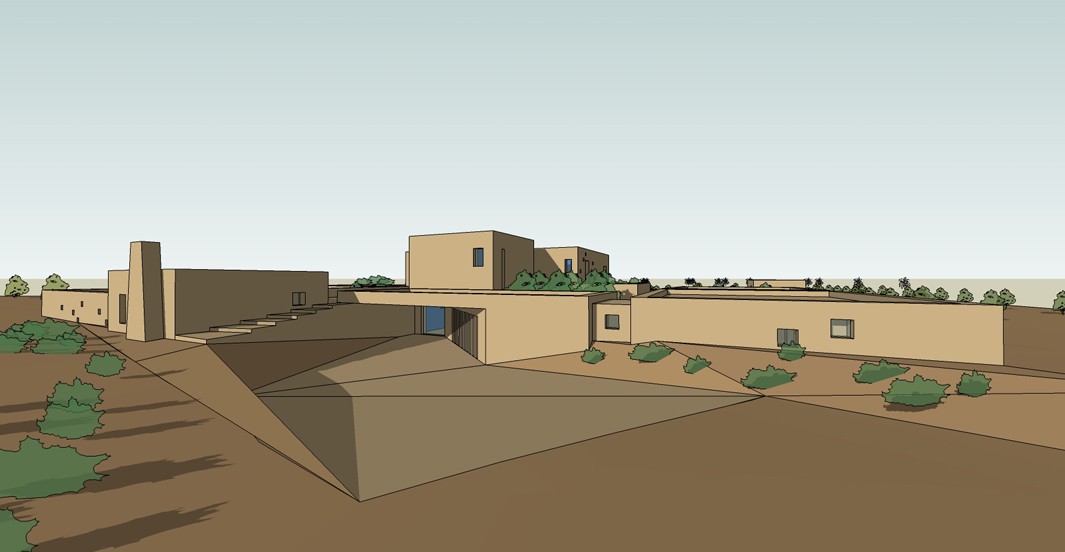
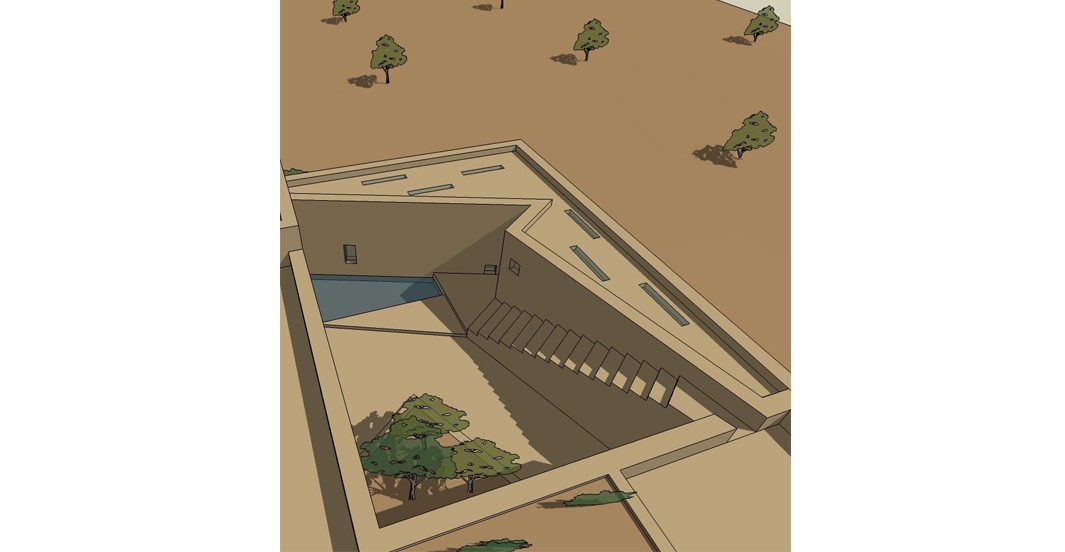
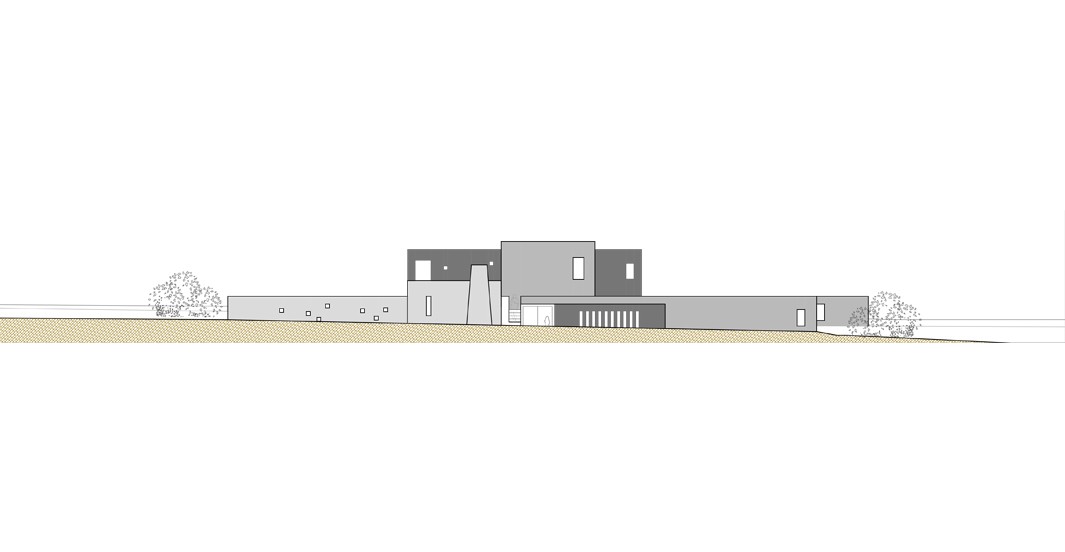
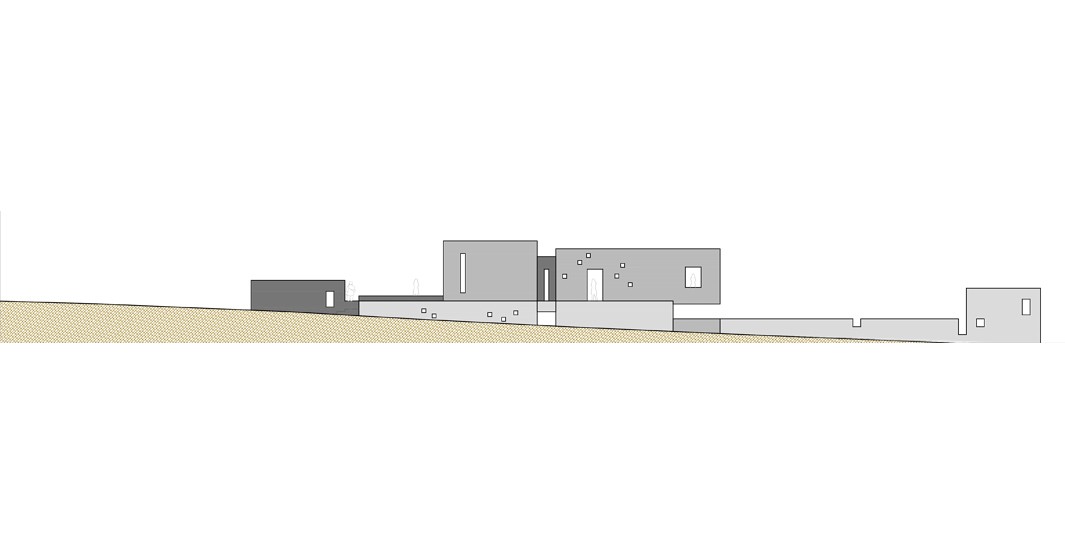
 Back to work
Back to work