PATIO HOUSESet on a steep windswept coastline, facing the sunset and unique views of the Cycladic isles, the stone house settles into the landscape, its dry-stone walls an extension of the contour lines. Team: Tala Mikdashi, Maria Doxa Client: Private Type: Rural l Housing l New Build & Landscape Construction: 2005-2011 Structural Engineer: Manos Kyriazis Mechanical Engineer: George Kavoulakos (Tekem SA) Photo: Louisa Nikolaidou Landscape: Doxiadis + Size: 950 m2 |

/cache/319e71190cee9f67363333c39d4d4966.jpg)
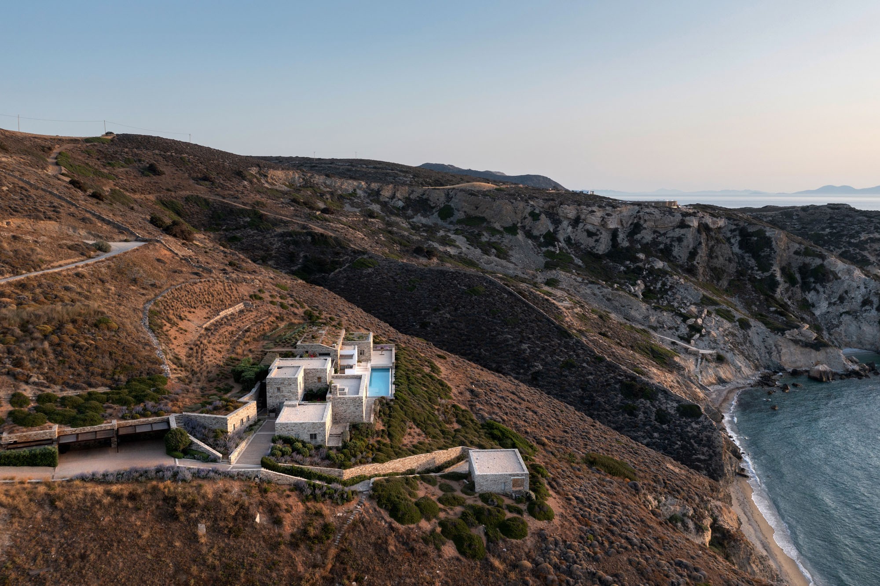
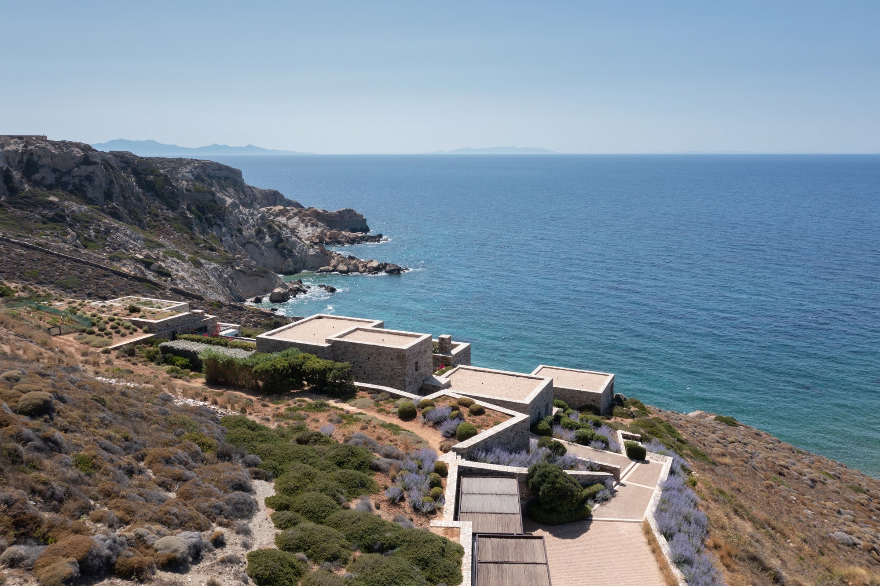
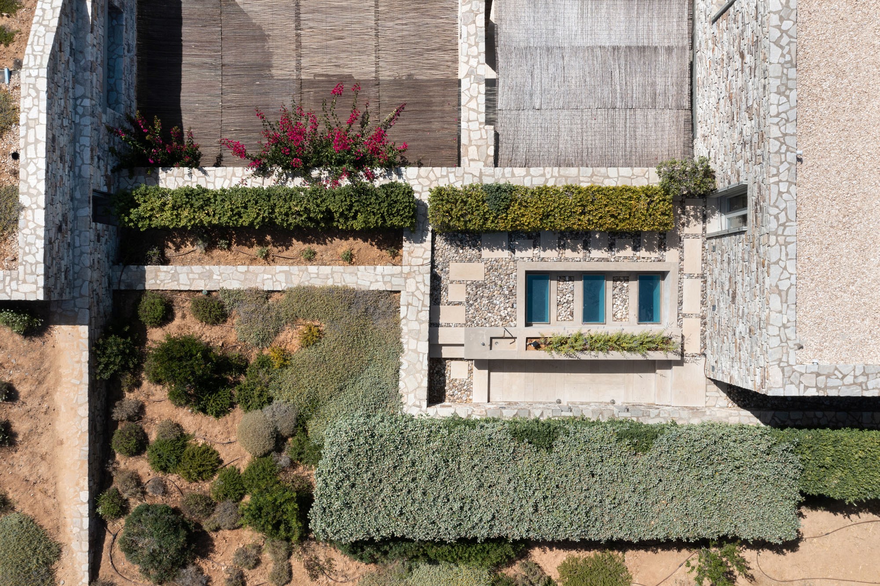
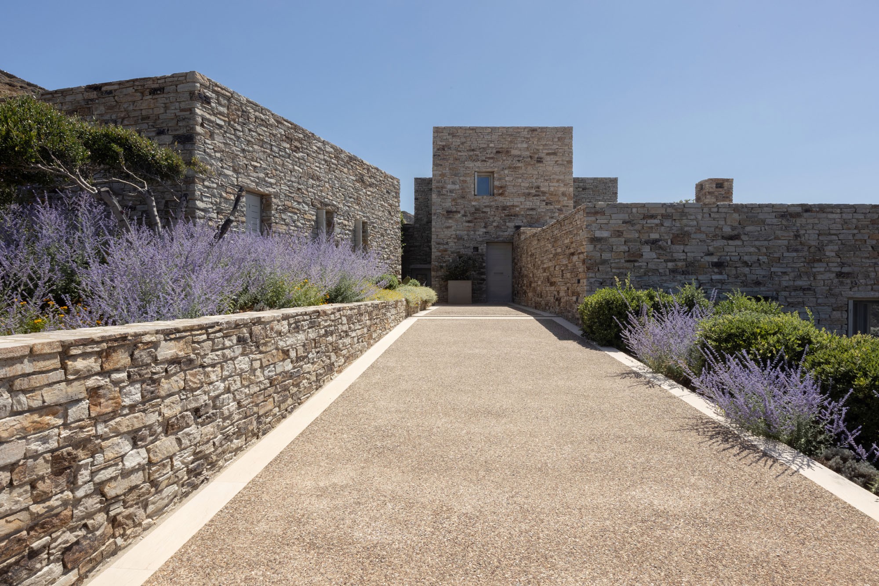
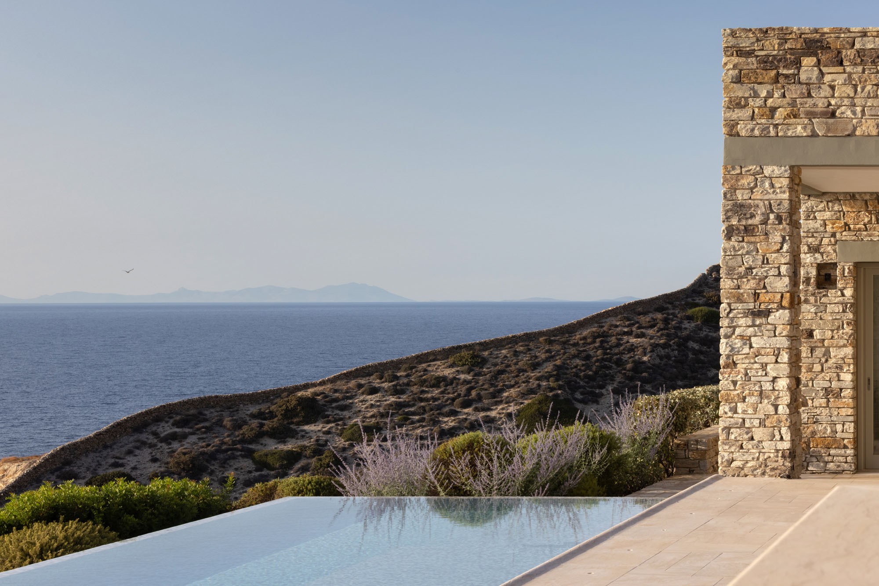
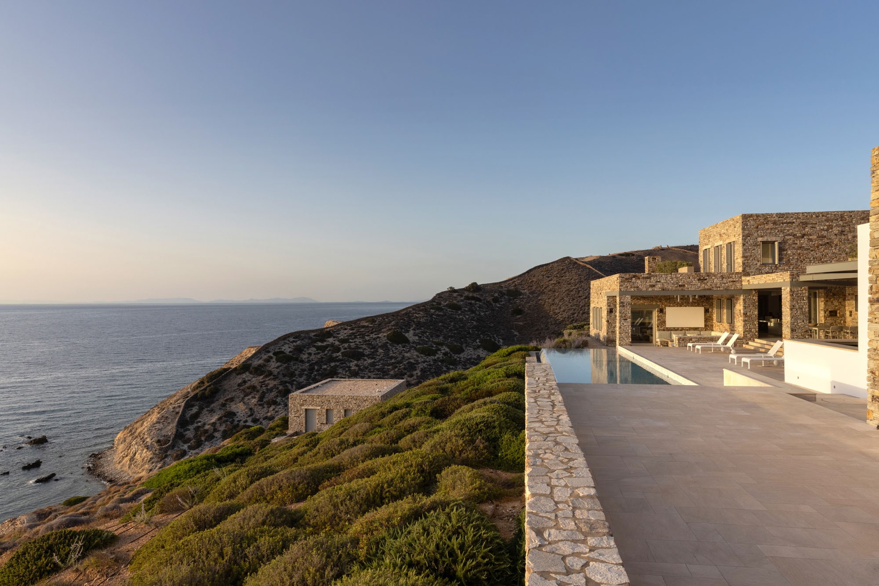
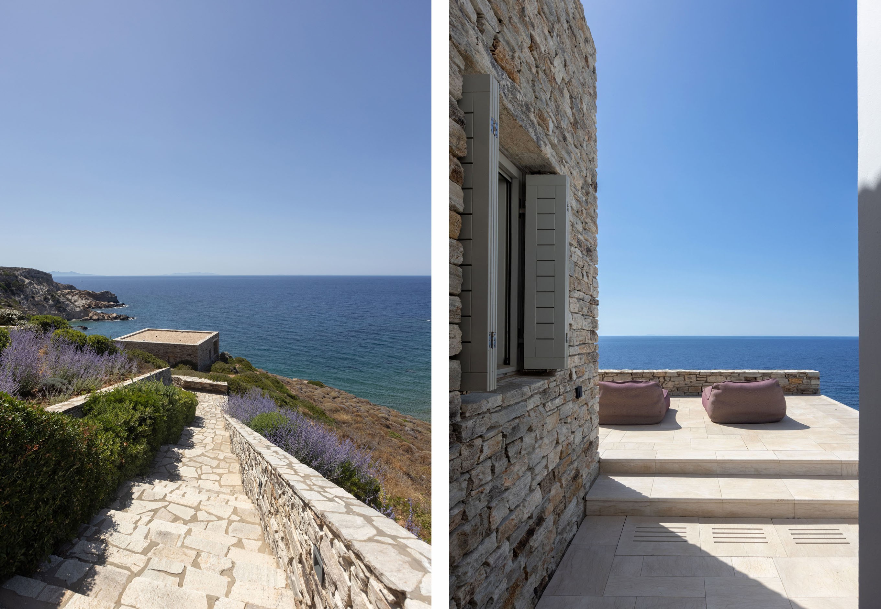
 Back to work
Back to work